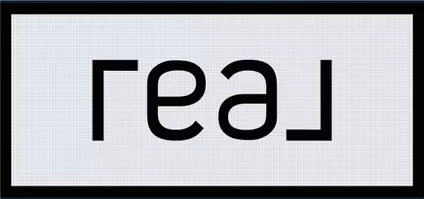$335,000
$339,000
1.2%For more information regarding the value of a property, please contact us for a free consultation.
560 Post RD Warwick, RI 02888
3 Beds
2 Baths
1,564 SqFt
Key Details
Sold Price $335,000
Property Type Single Family Home
Sub Type Single Family Residence
Listing Status Sold
Purchase Type For Sale
Square Footage 1,564 sqft
Price per Sqft $214
Subdivision Pilgram Park
MLS Listing ID 1326023
Sold Date 12/30/22
Style Ranch
Bedrooms 3
Full Baths 2
HOA Y/N No
Abv Grd Liv Area 864
Year Built 2013
Annual Tax Amount $3,592
Tax Year 2022
Lot Size 9,583 Sqft
Acres 0.22
Property Sub-Type Single Family Residence
Property Description
GREAT OPPORTUNITY!!! OWNER IS RELOCATING DUE TO UNEXPECTED JOB TRANSFER!!!
This single level ranch built in 2013 offers a modern open floor plan featuring a gorgeous eat in kitchen with brand new granite counter tops and high end appliances. Brand new entry doors, polished hardwood floors and fresh paint throughout. The basement has been completely remodeled with an air conditioned family room, bedroom with walking closet and features a modern bathroom with a walk in smart shower with rainfall technology. Easy in-law conversion. Additional space for utilities, storage and laundry. This house is equipped with state of the art on demand hot water and heat technology. The back yard features a privacy height fence, fire pit and large shed for additional storage. Close to shopping and easy access makes the location ideal. THIS HOUSE NEEDS NOTHING AND IS READY FOR YOU TO MOVE IN TODAY!
Location
State RI
County Kent
Community Pilgram Park
Rooms
Basement Exterior Entry, Full, Finished, Interior Entry
Interior
Interior Features Tub Shower
Heating Baseboard, Gas
Cooling Ductless
Flooring Hardwood
Fireplaces Type None
Fireplace No
Appliance Dryer, Dishwasher, Gas Water Heater, Oven, Range, Refrigerator, Washer
Exterior
Fence Fenced
Community Features Highway Access, Near Schools, Recreation Area, Shopping
Total Parking Spaces 2
Garage No
Building
Story 1
Foundation Concrete Perimeter
Sewer Public Sewer
Water Public
Architectural Style Ranch
Level or Stories 1
Structure Type Drywall,Vinyl Siding
New Construction No
Others
Senior Community No
Tax ID 560POSTRDWARW
Financing Conventional
Read Less
Want to know what your home might be worth? Contact us for a FREE valuation!

Our team is ready to help you sell your home for the highest possible price ASAP
© 2025 State-Wide Multiple Listing Service. All rights reserved.
Bought with Heritage Realty Group, LLC







