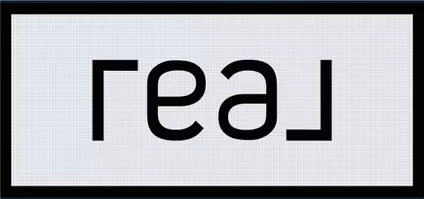$345,000
$349,000
1.1%For more information regarding the value of a property, please contact us for a free consultation.
526 Post RD Warwick, RI 02888
3 Beds
1 Bath
1,665 SqFt
Key Details
Sold Price $345,000
Property Type Single Family Home
Sub Type Single Family Residence
Listing Status Sold
Purchase Type For Sale
Square Footage 1,665 sqft
Price per Sqft $207
Subdivision Lakewood
MLS Listing ID 1344829
Sold Date 12/21/23
Style Bungalow
Bedrooms 3
Full Baths 1
HOA Y/N No
Abv Grd Liv Area 1,205
Year Built 1925
Annual Tax Amount $3,285
Tax Year 2023
Lot Size 4,717 Sqft
Acres 0.1083
Property Sub-Type Single Family Residence
Property Description
Welcome to this beautifully renovated 2/3-bedroom, 1-bathroom gambrel-style home, showcasing elegant hardwood floors throughout and a modern kitchen featuring new cabinets and stainless steel appliances. Two of the bedrooms and the full bath are conveniently located on the first floor, providing accessibility and functionality. The property offers a delightful upper level 3rd bedroom, perfect for a child's bedroom, and a finished basement with a bulkhead, providing ample living space and versatility. With an adorable front porch to unwind on, a long driveway, and a thoughtfully sized yard, this residence is move-in ready and awaits you to make it your own. Experience the blend of timeless charm and contemporary comforts in this inviting home.
Location
State RI
County Kent
Community Lakewood
Zoning Res.
Rooms
Basement Full, Partially Finished
Interior
Interior Features Tub Shower
Heating Oil, Steam
Cooling None
Flooring Ceramic Tile, Hardwood
Fireplaces Type None
Fireplace No
Appliance Dishwasher, Microwave, Oven, Oil Water Heater, Range, Refrigerator
Exterior
Exterior Feature Paved Driveway
Community Features Highway Access, Near Hospital, Near Schools, Public Transportation, Recreation Area, Restaurant, Shopping
Utilities Available Sewer Connected
Total Parking Spaces 4
Garage No
Building
Story 2
Foundation Concrete Perimeter
Sewer Connected, Public Sewer
Water Connected, Public
Architectural Style Bungalow
Level or Stories 2
Structure Type Drywall,Vinyl Siding
New Construction No
Others
Senior Community No
Tax ID 526POSTRDWARW
Financing FHA,VA
Read Less
Want to know what your home might be worth? Contact us for a FREE valuation!

Our team is ready to help you sell your home for the highest possible price ASAP
© 2025 State-Wide Multiple Listing Service. All rights reserved.
Bought with Century 21 Shoreline







