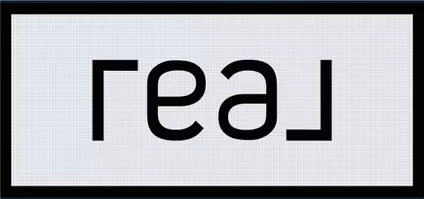$366,000
$349,900
4.6%For more information regarding the value of a property, please contact us for a free consultation.
26 Whipple AVE East Providence, RI 02915
2 Beds
2 Baths
1,442 SqFt
Key Details
Sold Price $366,000
Property Type Single Family Home
Sub Type Single Family Residence
Listing Status Sold
Purchase Type For Sale
Square Footage 1,442 sqft
Price per Sqft $253
Subdivision Riverside
MLS Listing ID 1392803
Sold Date 10/15/25
Style Ranch
Bedrooms 2
Full Baths 1
Half Baths 1
HOA Y/N No
Abv Grd Liv Area 966
Year Built 1950
Annual Tax Amount $4,069
Tax Year 2025
Lot Size 9,147 Sqft
Acres 0.21
Property Sub-Type Single Family Residence
Property Description
More than meets the eye in this L-shaped Ranch on a quiet street, conveniently located by the bike path in Riverside. One level living with 2 Bedrooms and a full Bath on the first floor. There is a partially finished basement with an extra half bath and laundry. This solidly built home features hardwoods, a brick fireplace, Built-in's, a private back yard and one car garage. A stone's throw to the Providence River and Narragansett Bay. Reach out today for more details or to set up a showing.
Location
State RI
County Providence
Community Riverside
Rooms
Basement Full, Interior Entry, Partially Finished
Interior
Interior Features Tub Shower
Heating Baseboard, Hot Water, Oil
Cooling None
Flooring Hardwood
Fireplaces Number 1
Fireplaces Type Masonry
Fireplace Yes
Appliance Oven, Range, Refrigerator, Tankless Water Heater
Exterior
Parking Features Detached
Garage Spaces 1.0
Community Features Golf, Highway Access, Marina, Near Hospital, Near Schools, Other, Public Transportation, Recreation Area, Restaurant, Shopping, See Remarks, Tennis Court(s)
Utilities Available Sewer Connected
Waterfront Description Walk to Water
View Y/N Yes
View Saltwater, Water
Total Parking Spaces 5
Garage Yes
Building
Story 1
Foundation Concrete Perimeter
Sewer Connected
Water Connected
Architectural Style Ranch
Level or Stories 1
Structure Type Drywall,Plaster,Shingle Siding
New Construction No
Others
Senior Community No
Tax ID 26WHIPPLEAVEPRO
Financing Conventional
Read Less
Want to know what your home might be worth? Contact us for a FREE valuation!

Our team is ready to help you sell your home for the highest possible price ASAP
© 2025 State-Wide Multiple Listing Service. All rights reserved.
Bought with RE/MAX Results







